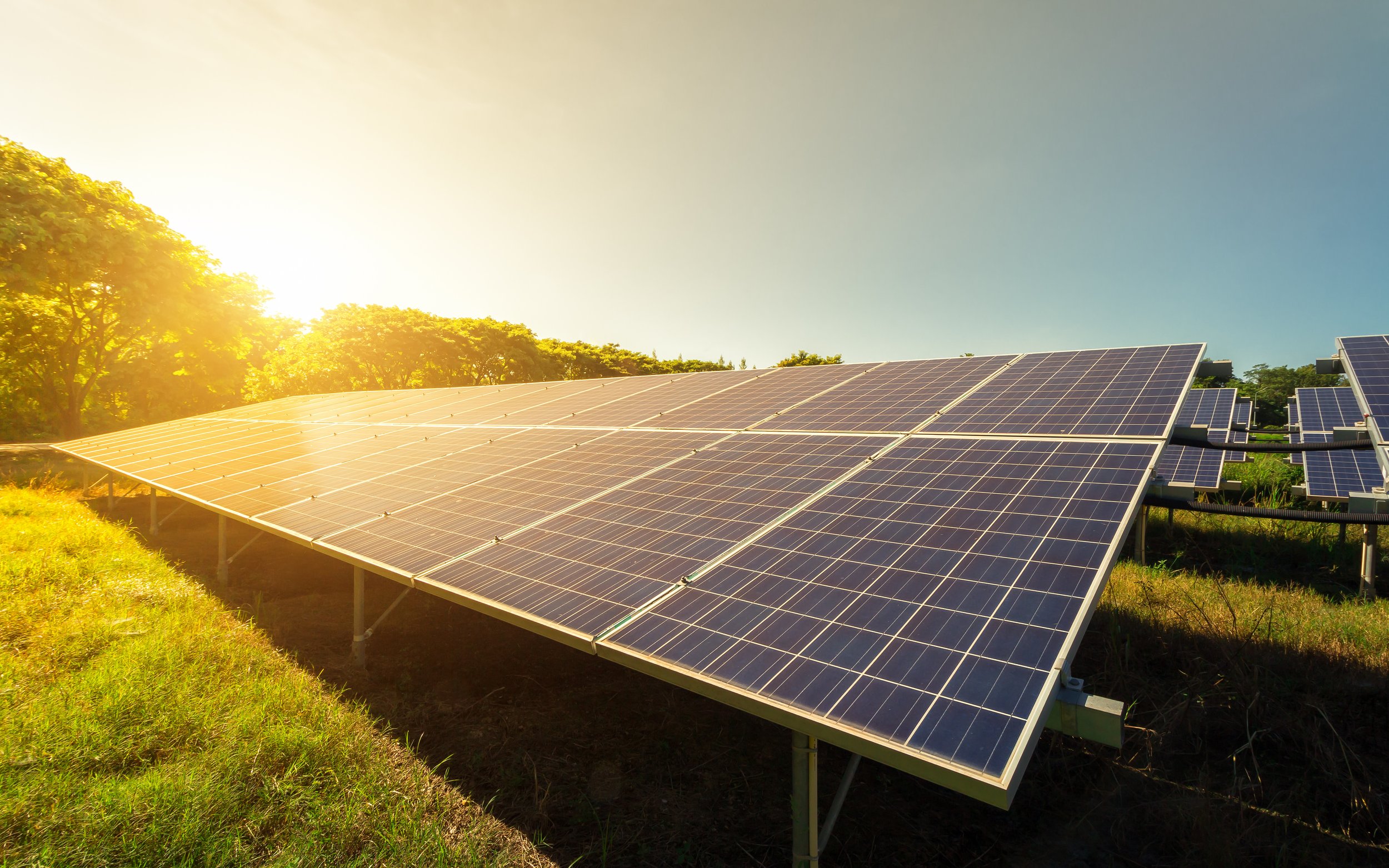Development Proposal

Our plans are being developed with a view to submission of our final proposal to Scottish Government later in 2024. The layout plan (shown right) has evolved since the first public exhibition, but changes are quite minor and relate mostly to stand-off distances to cultural heritage features; an increased separation distance to the Tipperton Moor SSSI in the northeast; a slightly different access point to the Site and removal of panels from the more peat sensitive areas.
The proposed development essentially has two key component parts (with ancillary infrastructure such as access tracks, substation building, fencing etcetera); an array of solar panels and installation of a BESS facility.
The project could generate up to 80MW of electricity. That’s equivalent to the electricity demand of approximately *19,776 UK homes (*Average solar PV load factor, unchanged configuration basis, 2017-2021 inclusive [DUKES, BEIS 2022, table 6.3] is 11.0%, 8,760 hours per year, average household, temperature corrected electricity consumption in 2021 was 3,898 kWh/pa (Energy Consumption in the UK, BEIS).
The electricity generated at source will connect on-site to the electricity network. Batteries will store electricity that is generated and discharged when it is most needed, to help balance the grid electricity network providing flexibiity so that the system remains stable and runs efficiently.
Solar Panels
The Solar Farm is expected to comprise:
Solar panels installed on a simple metal framework mounted on piles driven into the ground.
The metal frames and piles are temporary structures and can be removed once the site is decommissioned* in the future.
The panels would have a maximum height of up to 3.3 m (existing ground levels are unlikely to be unaltered).
A number of inverters, located across the site.
* at the end of its expected 40-year life, the site would be decommissioned and restored to its current condition in agreement with the local planning authority. Decommissioning will involve all element: solar farm, battery storage facilities and all associated, above ground infrastructure.
Battery Storage
The battery storage facility would comprise:
A number of battery storage containers within a fenced compound;
Batteries that meet recognised fire safety standards including automatic fire suppression technology;
Switching station (single storey height) and associated electrical equipment; and
New hedge and / or tree planting to screen the battery facility from view
Indicative layout plan
Layout Plan (indicative)
